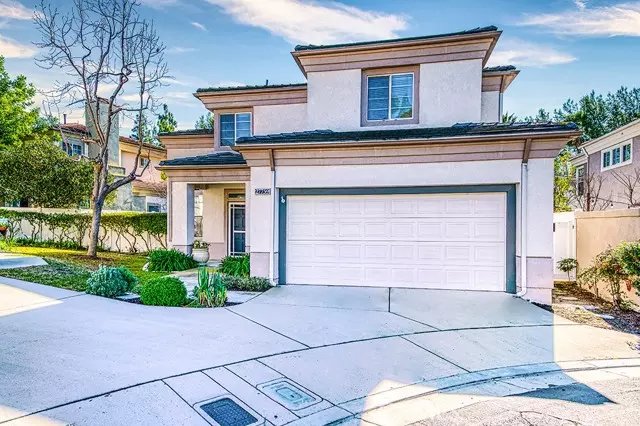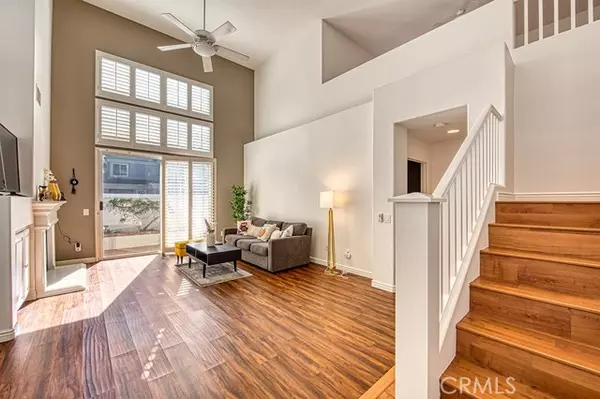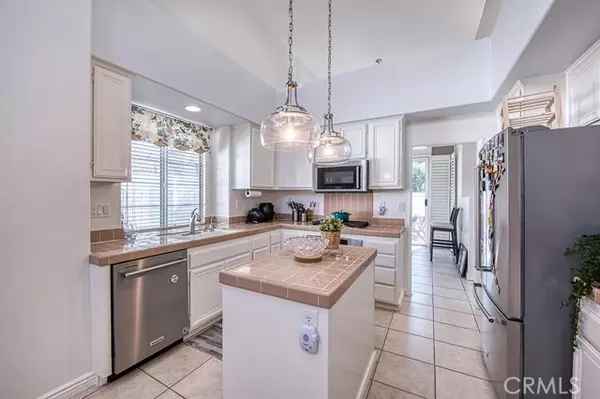$1,186,750
$1,275,000
6.9%For more information regarding the value of a property, please contact us for a free consultation.
3 Beds
2.5 Baths
2,200 SqFt
SOLD DATE : 01/02/2025
Key Details
Sold Price $1,186,750
Property Type Single Family Home
Sub Type Single Family Home
Listing Status Sold
Purchase Type For Sale
Square Footage 2,200 sqft
Price per Sqft $539
MLS Listing ID CROC24201251
Sold Date 01/02/25
Bedrooms 3
Full Baths 2
Half Baths 1
HOA Fees $326/mo
Originating Board California Regional MLS
Year Built 1994
Lot Size 5,000 Sqft
Property Description
Just what you're looking for - a main floor Primary Suite, open floor plan with two-story ceilings, and an expansive Loft (could be converted to 4th bedroom). Look no further than this well-maintained DETACHED condo with 3 Beds + Loft, 2.5 Baths on a quiet cul-de-sac street behind the gates of Cypress Point just across the street from Lake Mission Viejo. As you enter the home, you'll love the soaring ceilings that adorn the main floor kitchen, dining and family room. The kitchen offers an island, stainless steel appliances and an abundance of cabinet space. The formal dining room sits just off the family room for everyday meals or special occasions. The family rooms features a fireplace, ceiling fan, and sliding doors that open to the spacious backyard. With plenty of space for outdoor furniture and a grassy lawn, this low maintenance yard is perfect for entertaining guests or relaxing. The downstairs Primary Suite offers a large en-suite, walk-in closet, dual sink vanity, walk-in glass shower and in-ground tub. A laundry room, half bath and attached 2-car garage complete the main level. Upstairs, you'll find two spacious secondary bedrooms that share a full bathroom with dual sinks, and a large loft perfect for an office, play room, or gym. Community amenities include a pool, sp
Location
State CA
County Orange
Area Mc - Mission Viejo Central
Rooms
Family Room Other
Dining Room Formal Dining Room, Breakfast Nook
Kitchen Dishwasher, Microwave, Oven Range - Built-In, Refrigerator, Oven - Gas
Interior
Heating Forced Air, Central Forced Air
Cooling Central AC
Fireplaces Type Family Room
Laundry In Laundry Room, Other, Washer, Dryer
Exterior
Parking Features Garage, Guest / Visitor Parking
Garage Spaces 2.0
Fence Other, 19
Pool Community Facility, Spa - Community Facility
View Local/Neighborhood
Building
Lot Description Corners Marked
Water District - Public
Others
Tax ID 93727245
Special Listing Condition Not Applicable
Read Less Info
Want to know what your home might be worth? Contact us for a FREE valuation!

Our team is ready to help you sell your home for the highest possible price ASAP

© 2025 MLSListings Inc. All rights reserved.
Bought with Ryan Kashanchi
"My job is to find and attract mastery-based agents to the office, protect the culture, and make sure everyone is happy! "






