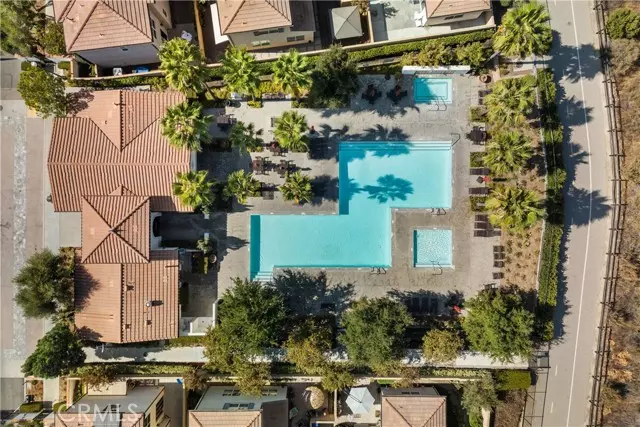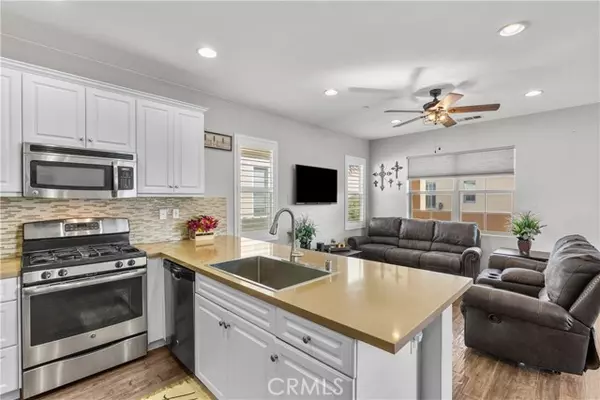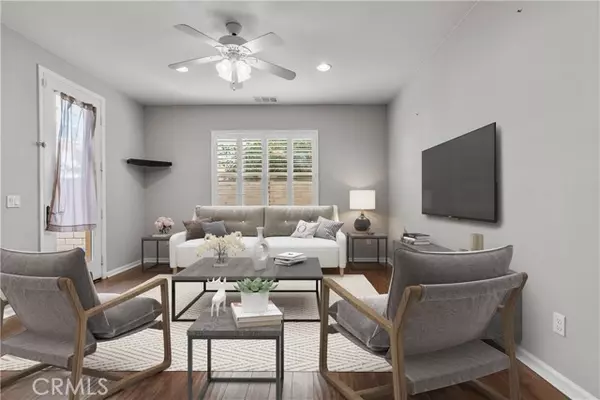$695,000
$695,000
For more information regarding the value of a property, please contact us for a free consultation.
3 Beds
3 Baths
1,696 SqFt
SOLD DATE : 01/14/2025
Key Details
Sold Price $695,000
Property Type Single Family Home
Sub Type Single Family Home
Listing Status Sold
Purchase Type For Sale
Square Footage 1,696 sqft
Price per Sqft $409
MLS Listing ID CRSR24209930
Sold Date 01/14/25
Bedrooms 3
Full Baths 3
HOA Fees $266/mo
Originating Board California Regional MLS
Year Built 2014
Lot Size 0.331 Acres
Property Description
Welcome to this stunning 3-bedroom, 3-bathroom, 1,696 sq ft home in the highly desirable Villa Metro community of Santa Clarita! Designed for versatility, this ideal floor plan offers separate living spaces on both levels, perfect for multigenerational living or roommates. On the lower level, you'll find a spacious living room with rich, dark hardwood floors, a tiled entryway, and direct access to a private outdoor patio-an ideal spot for relaxation. The downstairs bedroom features a large closet, while the full bathroom offers elegant stone counters and a walk-in shower. Direct access to the attached 2-car garage with ample storage space and 220-volt wiring for EVs adds extra convenience. Upstairs, an abundance of natural light floods the open-concept living area, where dark hardwood floors and plantation shutters create a welcoming atmosphere. The updated kitchen boasts Corian countertops, a glass tile backsplash, white cabinetry, a breakfast bar, and stainless-steel appliances. Adjacent, the family and dining rooms lead to a spacious balcony, perfect for enjoying your morning coffee or entertaining guests. The master suite includes a luxurious ensuite bathroom with dual vanities and a walk-in shower. A third bedroom offers flexibility, making it ideal for a home office o
Location
State CA
County Los Angeles
Area Vmet - Villa Metro
Zoning SCUR5
Rooms
Family Room Separate Family Room, Other
Dining Room Breakfast Bar
Interior
Heating Central Forced Air
Cooling Central AC
Fireplaces Type None
Laundry Gas Hookup, In Closet, 30, Stacked Only, Upper Floor
Exterior
Parking Features Garage, Gate / Door Opener, Side By Side
Garage Spaces 2.0
Pool Pool - Heated, Pool - In Ground, Community Facility
View None
Building
Lot Description Paved
Water District - Public
Others
Tax ID 2849027104
Special Listing Condition Not Applicable
Read Less Info
Want to know what your home might be worth? Contact us for a FREE valuation!

Our team is ready to help you sell your home for the highest possible price ASAP

© 2025 MLSListings Inc. All rights reserved.
Bought with Shilpi Singh
"My job is to find and attract mastery-based agents to the office, protect the culture, and make sure everyone is happy! "






