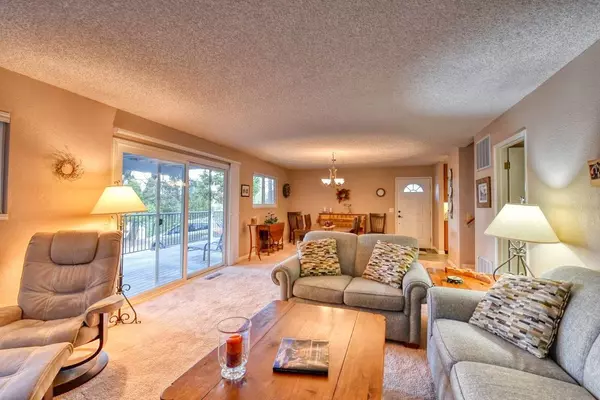$385,000
$399,950
3.7%For more information regarding the value of a property, please contact us for a free consultation.
3 Beds
2 Baths
1,789 SqFt
SOLD DATE : 01/16/2025
Key Details
Sold Price $385,000
Property Type Single Family Home
Sub Type Single Family Home
Listing Status Sold
Purchase Type For Sale
Square Footage 1,789 sqft
Price per Sqft $215
MLS Listing ID EB20241703
Sold Date 01/16/25
Style Ranch
Bedrooms 3
Full Baths 2
HOA Fees $285/mo
Originating Board Bridge MLS
Year Built 1978
Lot Size 23 Sqft
Property Description
Pristine and well-maintained home in a quiet location, close to the Marina. Low maintenance TimberTech decks on two levels; main deck is partially covered, and all patio furniture stays. Spacious living area features carpeting, new woodburning stove with brick surround and base, glass slider to deck, and large dining area. Large kitchen with upgraded cabinets and quartz counters, recessed and pendant lighting, and tiled floors. Stainless appliances include electric range/double oven, built-in microwave, KitchenAid dishwasher, and the refrigerator stays. Laundry closet is adjacent to kitchen with storage cabinet and utility storage area; newer LG washer and dryer stay! Office is adjacent to kitchen and has access to the garage; could be used as a 3rd bedroom. Large upstairs bedroom with big walk-in closet and linen closet, slider access to a roomy TimberTech deck with wonderful sunset views. Upstairs bath features quartz countered vanity with dual raised sinks, designer faucets and light fixtures, large shower with Choreograph walls and recently upgraded shower doors, barn door entry and tiled floors. Upstairs den with storage closet. Another large bedroom downstairs: adjacent bath with tiled floor and upgraded shower doors over tub. Hallway features several linen closets. Extra w
Location
State CA
County Tuolumne
Area Other Area
Zoning R1
Rooms
Dining Room Other
Kitchen Dishwasher, Garbage Disposal, Microwave, Refrigerator
Interior
Cooling Central -1 Zone
Flooring Tile
Fireplaces Type Free Standing, Wood Burning
Laundry None, Washer, Dryer
Exterior
Exterior Feature Siding - Wood
Parking Features Attached Garage, Garage
Garage Spaces 1.0
Pool None
View Mountains, Forest / Woods
Roof Type Tile
Building
Lot Description Grade - Level
Story Two Story
Sewer Septic Tank / Pump
Architectural Style Ranch
Others
Tax ID 094-190-035000
Special Listing Condition Not Applicable
Read Less Info
Want to know what your home might be worth? Contact us for a FREE valuation!

Our team is ready to help you sell your home for the highest possible price ASAP

© 2025 MLSListings Inc. All rights reserved.
Bought with Gina Hernandez • T167505501
"My job is to find and attract mastery-based agents to the office, protect the culture, and make sure everyone is happy! "






