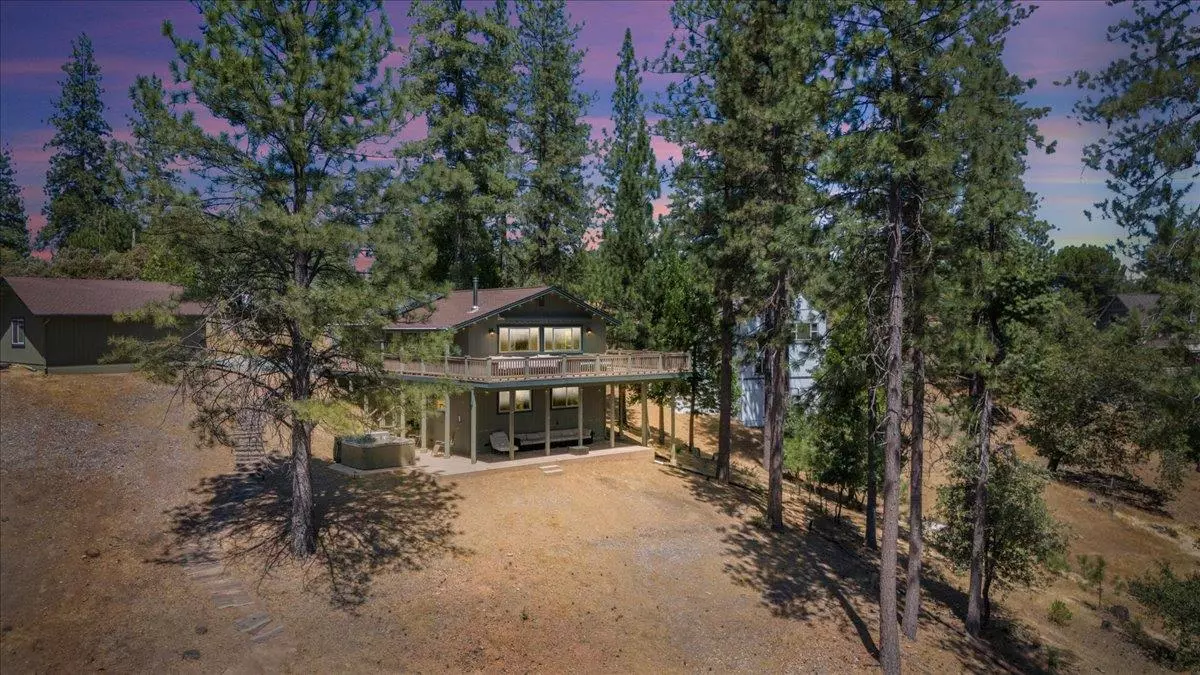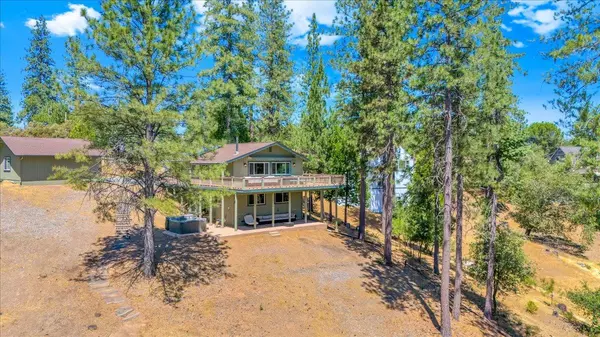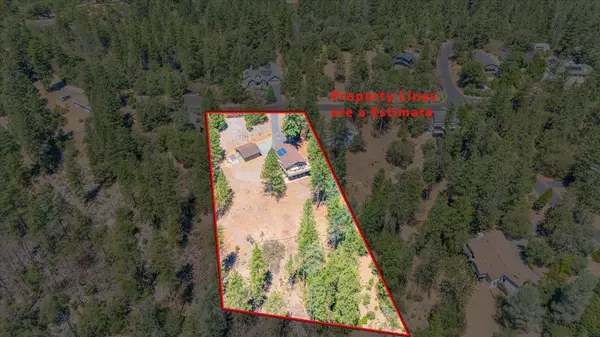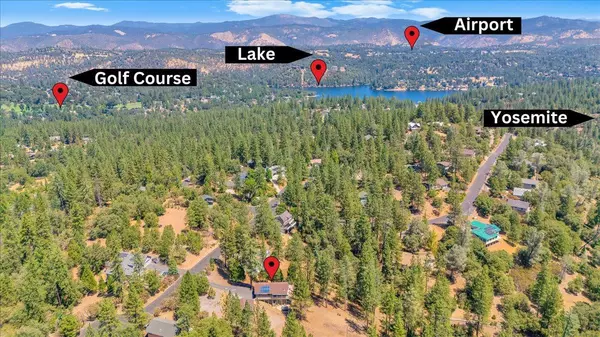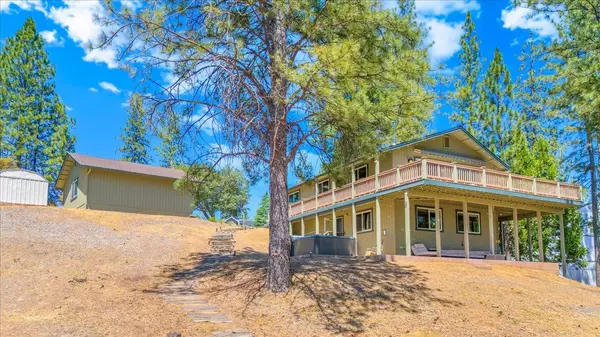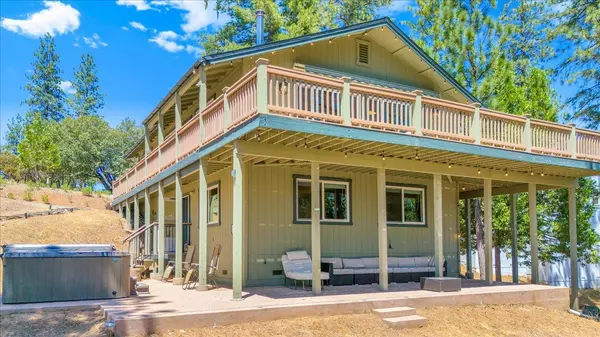$465,000
$475,000
2.1%For more information regarding the value of a property, please contact us for a free consultation.
3 Beds
2.5 Baths
1,716 SqFt
SOLD DATE : 01/16/2025
Key Details
Sold Price $465,000
Property Type Single Family Home
Sub Type Single Family Home
Listing Status Sold
Purchase Type For Sale
Square Footage 1,716 sqft
Price per Sqft $270
MLS Listing ID ML81976160
Sold Date 01/16/25
Bedrooms 3
Full Baths 2
Half Baths 1
HOA Fees $242
Originating Board MLSListings, Inc.
Year Built 1985
Lot Size 1.050 Acres
Property Description
Discover your serene retreat in this stunning 3-bedroom, 2 1/2-bath home on a 1.05-acre cul-de-sac lot with breathtaking mountain views. The open floor plan features all bedrooms on the main level, and a spacious bonus room with a 1/2 bath downstairs that leads to an 8-person Cal Spas hot tub. Enjoy year-round comfort on the Trex wrap-around decks with retractable awnings. This home boasts an oversized 2-car detached garage, a large walk-in storage shed, Tesla Solar, new exterior and interior paint, new kitchen appliances, and high-efficiency Andersen windows and a sliding glass door. Stay comfortable with the top-of-the-line Trane dual-zone HVAC system and a high-efficiency wood stove. Located in Pine Mountain Lake, you can enjoy swimming, boating, fishing, hiking, bicycling, tennis, pickleball, and a championship 18-hole golf course. The community offers 24/7 security, private beaches, parks, playgrounds, and a heated pool with views of Yosemite's high country, plus professional ping-pong tables. Just 20 minutes from the entrance to Yosemite National Park, this home combines luxury with natural beauty.
Location
State CA
County Tuolumne
Area Tuolumne County
Zoning R-1:MX
Rooms
Family Room No Family Room
Dining Room Eat in Kitchen
Interior
Heating Baseboard, Central Forced Air, Propane
Cooling Central AC, Window / Wall Unit
Fireplaces Type Dual See Thru, Free Standing
Exterior
Parking Features Detached Garage
Garage Spaces 2.0
Fence Gate
Pool Pool - Heated
Utilities Available Public Utilities
Roof Type Composition
Building
Foundation Concrete Grid
Sewer Sewer - Public
Water Public
Others
Tax ID 094-130-036-000
Special Listing Condition Not Applicable
Read Less Info
Want to know what your home might be worth? Contact us for a FREE valuation!

Our team is ready to help you sell your home for the highest possible price ASAP

© 2025 MLSListings Inc. All rights reserved.
Bought with Ronald Connick • T5202021
"My job is to find and attract mastery-based agents to the office, protect the culture, and make sure everyone is happy! "

