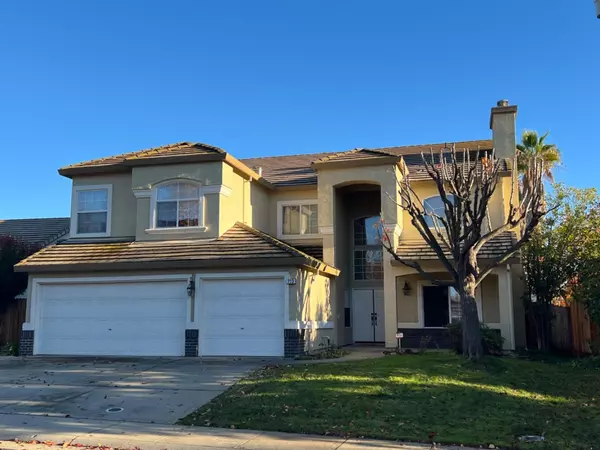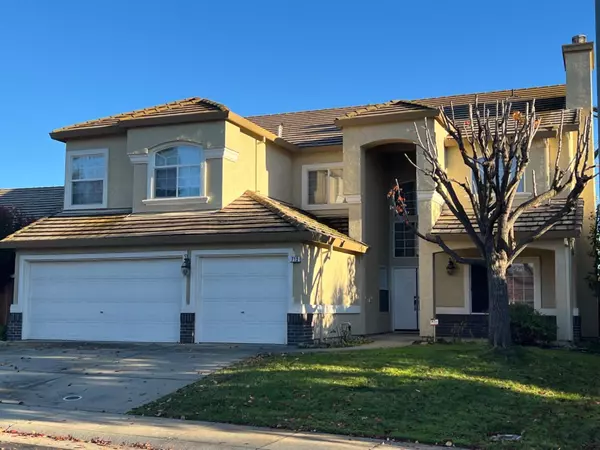$850,500
$850,000
0.1%For more information regarding the value of a property, please contact us for a free consultation.
5 Beds
3 Baths
3,115 SqFt
SOLD DATE : 01/17/2025
Key Details
Sold Price $850,500
Property Type Single Family Home
Sub Type Single Family Residence
Listing Status Sold
Purchase Type For Sale
Square Footage 3,115 sqft
Price per Sqft $273
MLS Listing ID 224129585
Sold Date 01/17/25
Bedrooms 5
Full Baths 3
HOA Fees $65/qua
HOA Y/N Yes
Originating Board MLS Metrolist
Year Built 1998
Lot Size 6,207 Sqft
Acres 0.1425
Property Description
Welcome to this large and spacious home in the beautiful Ridgeview neighborhood in Folsom. With a little over 3,100 square feet of living space, this highly desirable floor plan offers a formal living room, dining room, family room and a remote 5th downstairs bedroom with full bathroom. Additional large game room and loft area upstairs has plenty of space for entertaining. Enjoy a beautiful backyard complete with a sparkling pool, heated spa, waterfall, and pool lights. Centrally located and just minutes away from parks, shopping, dining, and award-winning schools. Check it out before it's too late! Don't miss the opportunity to make this exceptional property your forever home!
Location
State CA
County Sacramento
Area 10630
Direction PRAIRE CITY ROAD, RIGHT ON LEVY STREET AND LEFT ON SANDS WAY.
Rooms
Master Bedroom 0x0
Bedroom 2 0x0
Bedroom 3 0x0
Bedroom 4 0x0
Living Room 0x0 Other
Dining Room 0x0 Formal Room
Kitchen 0x0 Breakfast Area, Granite Counter, Island
Family Room 0x0
Interior
Heating Central
Cooling Central
Flooring Carpet, Laminate, Tile
Fireplaces Number 3
Fireplaces Type Living Room, Family Room, Other
Laundry Dryer Included, Washer Included, Inside Room
Exterior
Parking Features Garage Facing Front
Garage Spaces 3.0
Pool Other
Utilities Available Public
Amenities Available Other
Roof Type Tile
Private Pool Yes
Building
Lot Description Shape Regular
Story 2
Foundation Slab
Sewer In & Connected
Water Public
Schools
Elementary Schools Folsom-Cordova
Middle Schools Folsom-Cordova
High Schools Folsom-Cordova
School District Sacramento
Others
HOA Fee Include Other
Senior Community No
Tax ID 071-1300-028-0000
Special Listing Condition Offer As Is, None
Read Less Info
Want to know what your home might be worth? Contact us for a FREE valuation!

Our team is ready to help you sell your home for the highest possible price ASAP

Bought with Re/Max Gold Fair Oaks
"My job is to find and attract mastery-based agents to the office, protect the culture, and make sure everyone is happy! "






