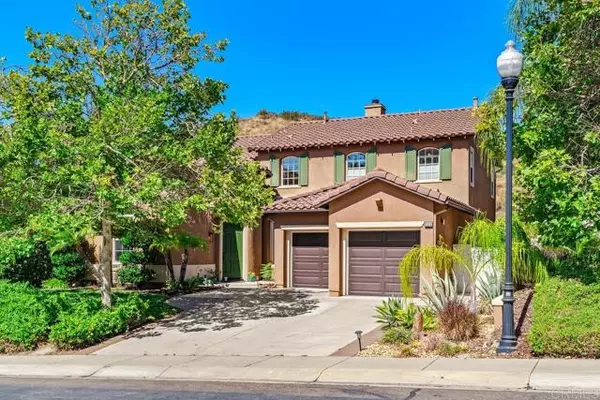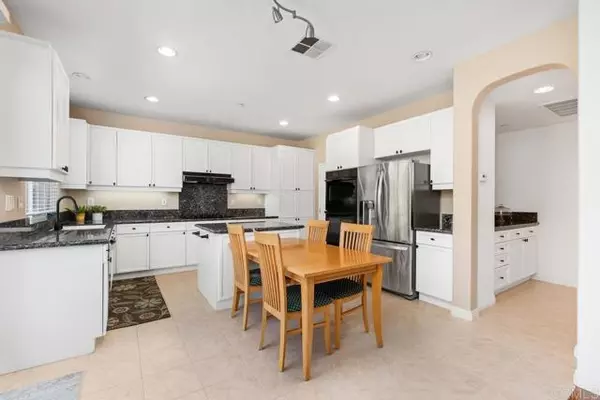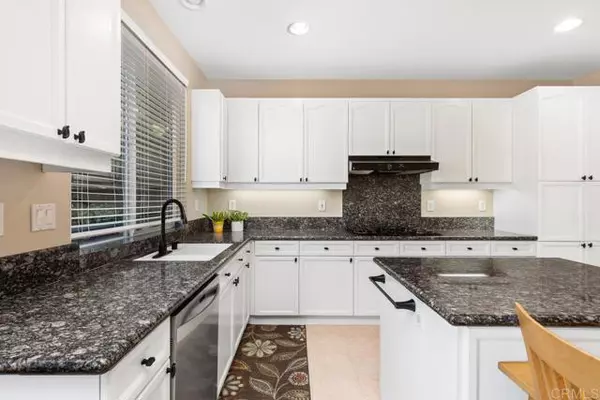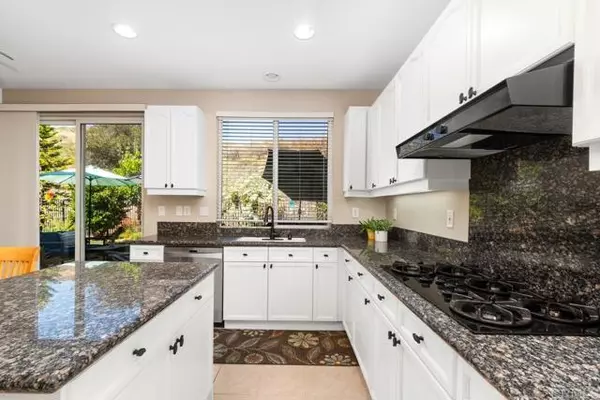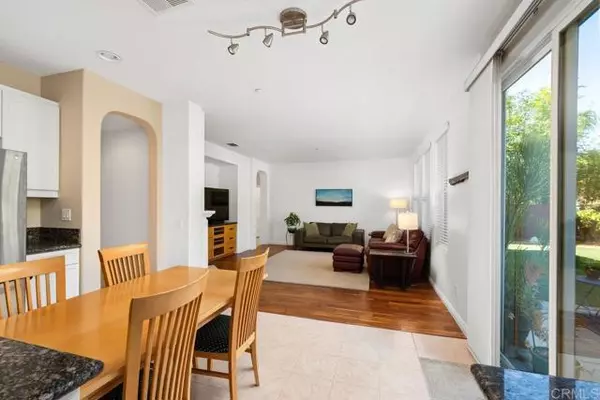$1,029,000
$1,049,000
1.9%For more information regarding the value of a property, please contact us for a free consultation.
4 Beds
3 Baths
2,587 SqFt
SOLD DATE : 01/17/2025
Key Details
Sold Price $1,029,000
Property Type Single Family Home
Sub Type Single Family Home
Listing Status Sold
Purchase Type For Sale
Square Footage 2,587 sqft
Price per Sqft $397
MLS Listing ID CRNDP2409529
Sold Date 01/17/25
Bedrooms 4
Full Baths 3
HOA Fees $205/mo
Originating Board California Regional MLS
Year Built 2001
Lot Size 6,869 Sqft
Property Description
Huge Price IMPROVEMENT! Full home inspection report available, seller has already made many repairs. This home is move-in ready, and the best value in Rancho San Pasqual. Discover your dream home in the prestigious gated community of Rancho San Pasqual-a hidden gem surrounded by scenic mountains and nestled in the San Pasqual Union school district. This versatile floor plan offers 4 bedrooms, 3 baths, and a bonus room/office perfect for remote work or multi-purpose use. A convenient downstairs bedroom and full bath are ideal for guests, extended family, or a private retreat. The open-concept kitchen features white cabinetry, sleek black granite countertops, double ovens, serene backyard views, and opens to the inviting family room, featuring a gas fireplace and built-in entertainment nook-perfect for cozy evenings at home. Upstairs, the primary suite boasts a custom walk-in closet, dual vanities, a walk-in shower, and a soaking tub for ultimate relaxation. Two secondary bedrooms share a Jack-and-Jill bathroom, offering convenience and privacy. Outdoors, enjoy a freshly sodded backyard with low-maintenance landscaping and no rear neighbors-a peaceful space to unwind with breathtaking mountain views. Rancho San Pasqual's amenities are designed to enhance your lifestyle, inclu
Location
State CA
County San Diego
Area 92027 - Escondido
Zoning Residential
Rooms
Family Room Separate Family Room, Other
Dining Room Formal Dining Room
Kitchen Dishwasher, Garbage Disposal, Microwave, Other, Oven Range - Gas, Refrigerator
Interior
Heating Central Forced Air
Cooling Central AC
Flooring Laminate
Fireplaces Type Family Room
Laundry In Laundry Room, 30, Other, 38, Washer, Upper Floor, Dryer
Exterior
Parking Features Attached Garage
Garage Spaces 3.0
Fence Wood, 22
Pool Community Facility
View Hills
Roof Type Tile
Building
Water Heater - Gas
Others
Tax ID 2404310500
Special Listing Condition Not Applicable
Read Less Info
Want to know what your home might be worth? Contact us for a FREE valuation!

Our team is ready to help you sell your home for the highest possible price ASAP

© 2025 MLSListings Inc. All rights reserved.
Bought with Steve Webber
"My job is to find and attract mastery-based agents to the office, protect the culture, and make sure everyone is happy! "


