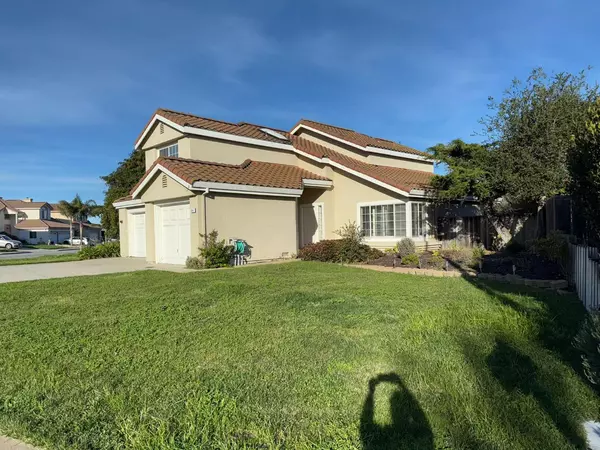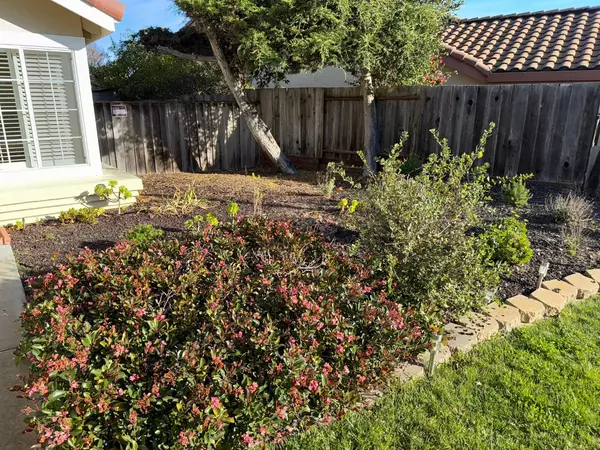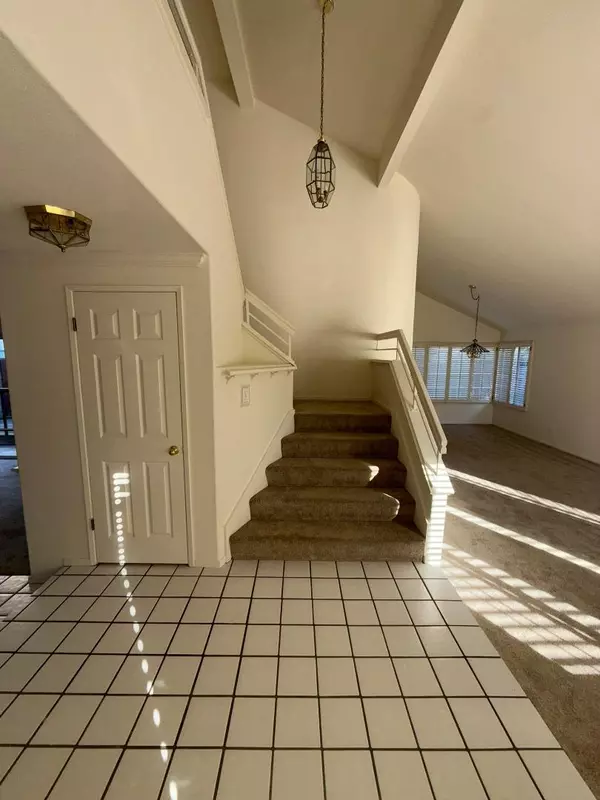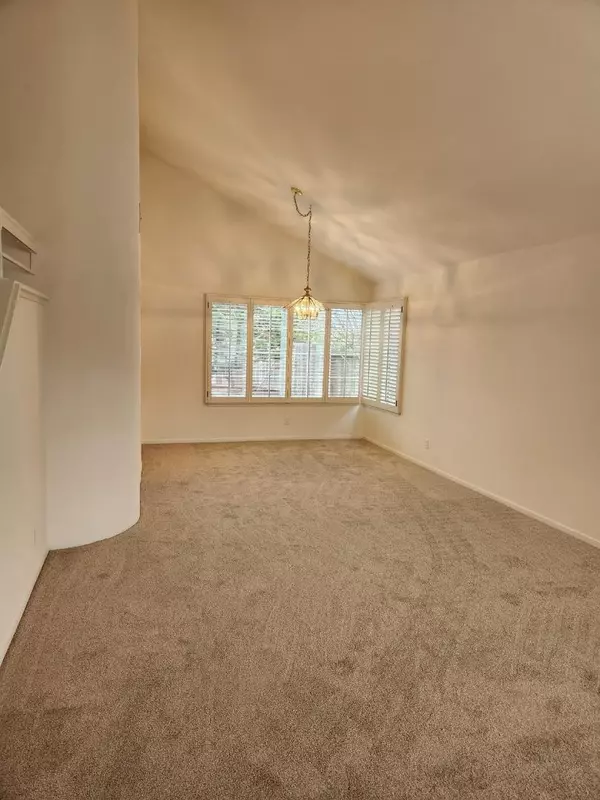$1,005,000
$1,025,000
2.0%For more information regarding the value of a property, please contact us for a free consultation.
4 Beds
2.5 Baths
2,095 SqFt
SOLD DATE : 02/21/2025
Key Details
Sold Price $1,005,000
Property Type Single Family Home
Sub Type Single Family Home
Listing Status Sold
Purchase Type For Sale
Square Footage 2,095 sqft
Price per Sqft $479
MLS Listing ID ML81989231
Sold Date 02/21/25
Bedrooms 4
Full Baths 2
Half Baths 1
Originating Board MLSListings, Inc.
Year Built 1990
Lot Size 7,245 Sqft
Property Sub-Type Single Family Home
Property Description
This 4 BR/2.5 BA home is located less than 2 miles from Marina Beach! Located in the sought after Monterey Bay Estates neighborhood (no HOA dues), this home offers custom upgrades and is in move-in condition! Features include: A large living room/formal dining room combination with cathedral ceilings; kitchen with newer appliances & large garden window with views of the back yard; adjacent casual dining area with lots of windows and light; separate family room with custom built-in cabinetry and fireplace; large primary bedroom with cathedral ceilings and two separate walk in closets w/mirrored closet doors; bathroom with double sinks, separate tub & stall shower; 3 additional bedrooms & 1 additional bathroom on the upstairs level; laundry room & half bath on the main level; carpeting is only 1 year old and there is a 3 car garage. The corner type lot provides 7245 SF with a low maintenance back yard and large deck ideal to string some lights & entertain!
Location
State CA
County Monterey
Area Monterey Bay Estates
Zoning SFR
Rooms
Family Room Separate Family Room
Dining Room Breakfast Nook, Dining Area in Living Room, Eat in Kitchen
Kitchen Cooktop - Gas, Countertop - Tile, Dishwasher, Exhaust Fan, Garbage Disposal, Hookups - Ice Maker, Microwave, Oven - Built-In, Oven - Electric
Interior
Heating Central Forced Air - Gas, Fireplace
Cooling None
Flooring Carpet, Tile, Vinyl / Linoleum
Fireplaces Type Family Room, Gas Burning, Gas Log, Gas Starter
Laundry Electricity Hookup (110V), Electricity Hookup (220V), Gas Hookup, Inside
Exterior
Parking Features Attached Garage, Gate / Door Opener, Off-Street Parking
Garage Spaces 3.0
Fence Fenced Back, Mixed Height / Type, Wood
Utilities Available Public Utilities
View Neighborhood
Roof Type Tile
Building
Foundation Concrete Slab
Sewer Sewer - Public
Water Public
Others
Tax ID 032-542-012-000
Special Listing Condition Not Applicable
Read Less Info
Want to know what your home might be worth? Contact us for a FREE valuation!

Our team is ready to help you sell your home for the highest possible price ASAP

© 2025 MLSListings Inc. All rights reserved.
Bought with Christina Kim • EXPCA
"My job is to find and attract mastery-based agents to the office, protect the culture, and make sure everyone is happy! "






