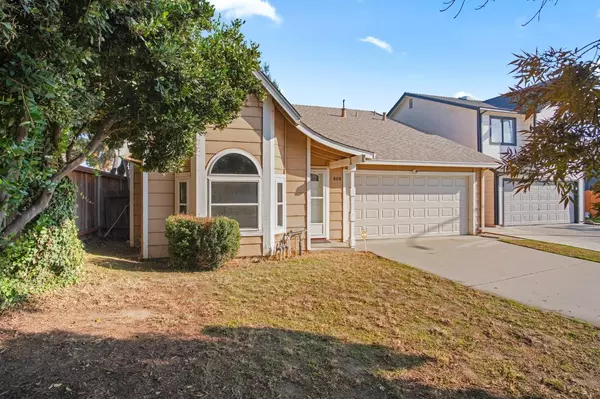$430,000
$420,000
2.4%For more information regarding the value of a property, please contact us for a free consultation.
3 Beds
2 Baths
1,442 SqFt
SOLD DATE : 02/24/2025
Key Details
Sold Price $430,000
Property Type Single Family Home
Sub Type Single Family Residence
Listing Status Sold
Purchase Type For Sale
Square Footage 1,442 sqft
Price per Sqft $298
MLS Listing ID 224131087
Sold Date 02/24/25
Bedrooms 3
Full Baths 2
HOA Y/N No
Originating Board MLS Metrolist
Year Built 1988
Lot Size 4,760 Sqft
Acres 0.1093
Property Sub-Type Single Family Residence
Property Description
Welcome to this delightful 1,442 sqft home, where comfort blends seamlessly with modern amenities! Featuring a newer roof, newer A/C, and a newer water heater, this residence promises a worry-free living experience. A new garage door opener adds convenience to your daily routine. Energy-efficient windows throughout the home enhance both comfort and efficiency. Step inside to discover a spacious living room that invites relaxation, complimented by generously sized bedrooms perfect for family or guests. The fully renovated bathrooms add a touch of luxury. Outside, the cozy low-maintenance backyard is ideal for sunny afternoons and entertaining. Don't miss your chance to call this charming home your own!
Location
State CA
County Stanislaus
Area 20301
Direction North bound on CA-99, take exit 214 for Fulkerth Rd, continue on Fulkerth Rd onto Hawkeye, continue onto W Hawkeye Ave, turn left onto Dels LN, turn right onto W Minnesota Ave, turn left onto Jeannie Ct, 2800 Jeannie Ct is on the right hand side.
Rooms
Guest Accommodations No
Master Bathroom Closet, Shower Stall(s), Granite
Master Bedroom 0x0
Bedroom 2 0x0
Bedroom 3 0x0
Bedroom 4 0x0
Living Room 0x0 Great Room
Dining Room 0x0 Dining/Family Combo
Kitchen 0x0 Breakfast Area, Ceramic Counter
Family Room 0x0
Interior
Heating Central
Cooling Central
Flooring Carpet, Linoleum
Fireplaces Number 1
Fireplaces Type Family Room
Appliance Gas Water Heater, Free Standing Electric Range
Laundry Electric, Gas Hook-Up, Inside Area
Exterior
Parking Features Attached
Garage Spaces 2.0
Fence Back Yard, Fenced, Wood
Utilities Available Cable Available, Public, Electric, Natural Gas Available
Roof Type Composition
Topography Lot Grade Varies
Street Surface Asphalt
Private Pool No
Building
Lot Description Auto Sprinkler F&R, Auto Sprinkler Front, Cul-De-Sac, Curb(s), Garden, Shape Irregular
Story 2
Foundation Slab
Sewer Public Sewer
Water Public
Schools
Elementary Schools Turlock Unified
Middle Schools Turlock Unified
High Schools Turlock Unified
School District Stanislaus
Others
Senior Community No
Tax ID 071-018-049-000
Special Listing Condition Offer As Is
Read Less Info
Want to know what your home might be worth? Contact us for a FREE valuation!

Our team is ready to help you sell your home for the highest possible price ASAP

Bought with EXIT Realty Consultants
"My job is to find and attract mastery-based agents to the office, protect the culture, and make sure everyone is happy! "






