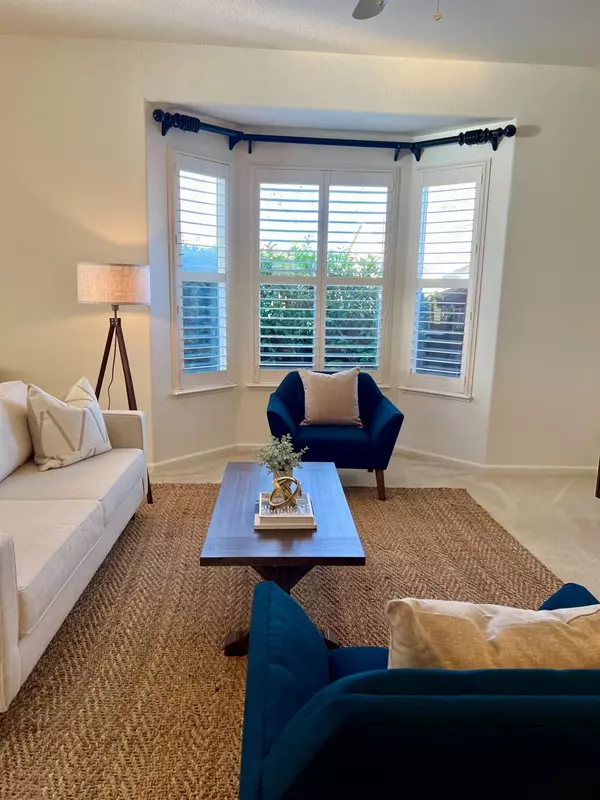$525,000
$530,000
0.9%For more information regarding the value of a property, please contact us for a free consultation.
2 Beds
2 Baths
1,688 SqFt
SOLD DATE : 02/24/2025
Key Details
Sold Price $525,000
Property Type Single Family Home
Sub Type Single Family Residence
Listing Status Sold
Purchase Type For Sale
Square Footage 1,688 sqft
Price per Sqft $311
MLS Listing ID 225000073
Sold Date 02/24/25
Bedrooms 2
Full Baths 2
HOA Fees $253/mo
HOA Y/N Yes
Originating Board MLS Metrolist
Year Built 2000
Lot Size 7,736 Sqft
Acres 0.1776
Property Sub-Type Single Family Residence
Property Description
Welcome to this lovely Springfield at Whitney Oaks residence, nestled in one of the most sought 55+ communities. Offering a rare combination of comfort, convenience and natural beauty, it's a home in a perfect place to enjoy your next chapter. The open-concept living and dining area provide ample space for entertaining or relaxing. This home is situated in a vibrant active adult community that fosters a sense of connection and enjoyment. Residents have access to a variety of amenities, including tennis, and pickleball courts, pools, nature trails, clubhouse, fitness facilities with a restaurant, a golf course and a beautiful view. Located just a short distance from shopping, dining and medical facilities, this home offers the best of both peaceful living and convenient access for everything you need. Don't miss this rare opportunity to own a beautiful home in one of the most desirable 55+ communities with the spectacular canyon views.
Location
State CA
County Placer
Area 12765
Direction From Sunset Blvd, left on Stanford Ranch, left on Park Dr, left on Coldwater Drive, right onto Winchester Ct.
Rooms
Guest Accommodations No
Master Bathroom Shower Stall(s), Double Sinks
Master Bedroom 0x0 Walk-In Closet
Bedroom 2 0x0
Bedroom 3 0x0
Bedroom 4 0x0
Living Room 0x0 Great Room
Dining Room 0x0 Breakfast Nook
Kitchen 0x0 Breakfast Area, Island w/Sink, Tile Counter
Family Room 0x0
Interior
Heating Central, Fireplace(s), Hot Water
Cooling Ceiling Fan(s), Central
Flooring Carpet, Tile
Fireplaces Number 1
Fireplaces Type Living Room, Gas Log
Window Features Dual Pane Full
Appliance Free Standing Refrigerator, Dishwasher, Disposal, Microwave, Free Standing Electric Range
Laundry Cabinets, Sink, Washer Included
Exterior
Parking Features Garage Door Opener
Garage Spaces 2.0
Fence Back Yard, Fenced
Utilities Available Public, Electric, Natural Gas Connected
Amenities Available Clubhouse, Recreation Facilities, Exercise Room, Golf Course, Tennis Courts, Trails
View Canyon
Roof Type Tile
Street Surface Asphalt
Accessibility AccessibleFullBath
Handicap Access AccessibleFullBath
Porch Covered Patio
Private Pool No
Building
Lot Description Court, Landscape Back, Landscape Front
Story 1
Foundation Slab
Sewer Public Sewer
Water Water District, Public
Schools
Elementary Schools Rocklin Unified
Middle Schools Rocklin Unified
High Schools Rocklin Unified
School District Placer
Others
HOA Fee Include MaintenanceGrounds
Senior Community Yes
Restrictions Age Restrictions
Tax ID 374-240-005-000
Special Listing Condition Successor Trustee Sale
Read Less Info
Want to know what your home might be worth? Contact us for a FREE valuation!

Our team is ready to help you sell your home for the highest possible price ASAP

Bought with RE/MAX Gold
"My job is to find and attract mastery-based agents to the office, protect the culture, and make sure everyone is happy! "






